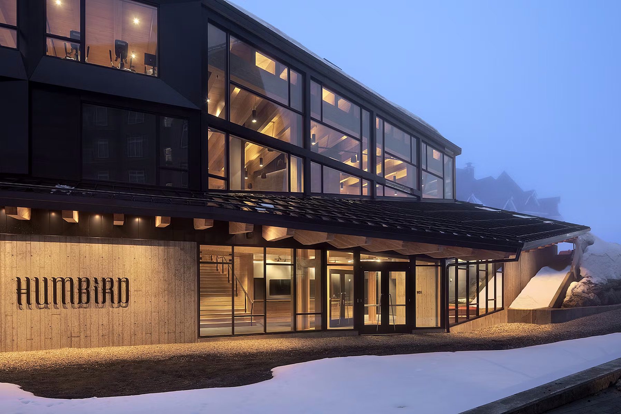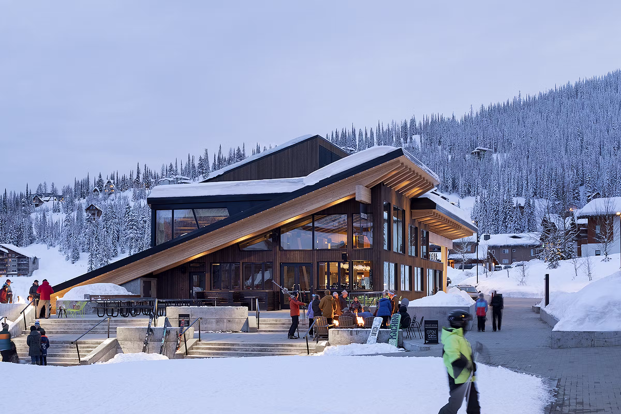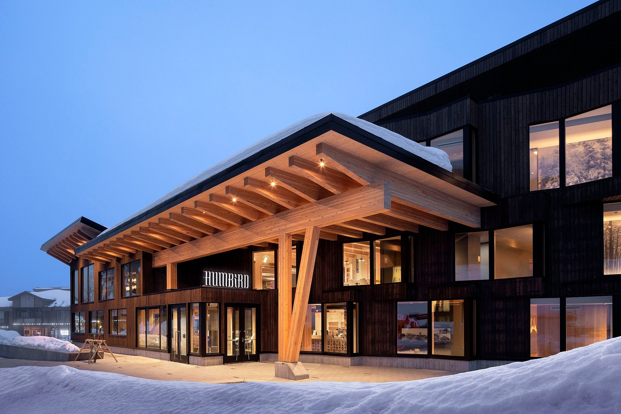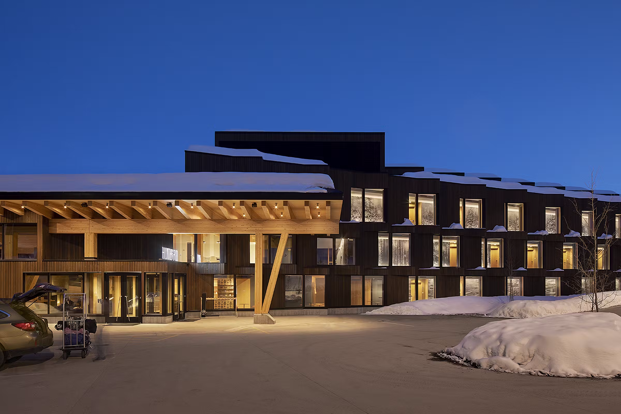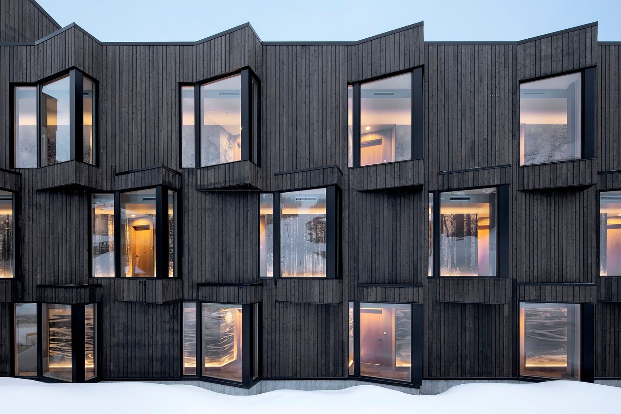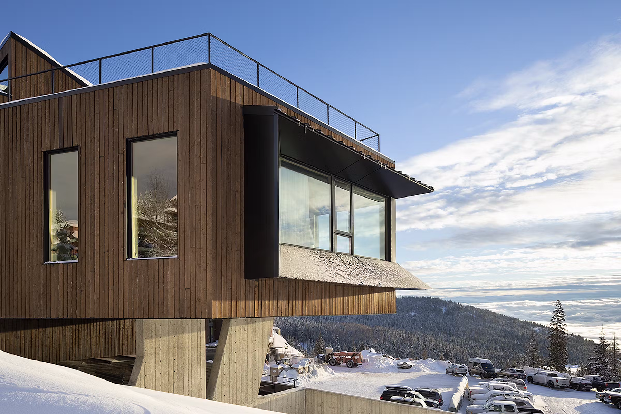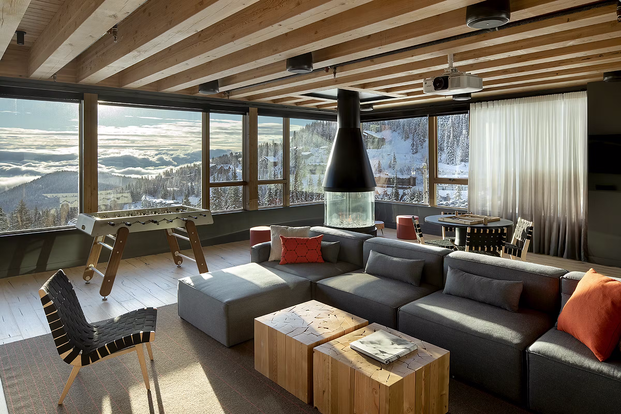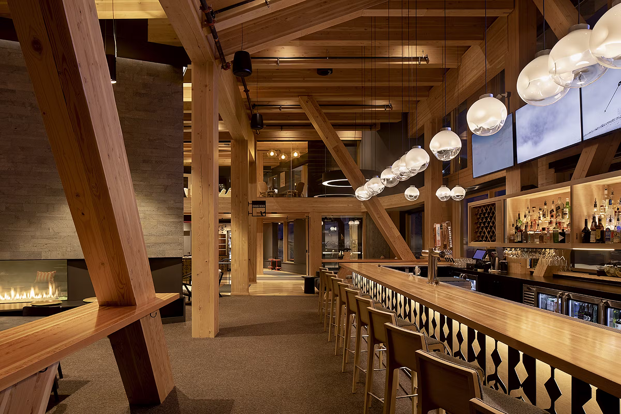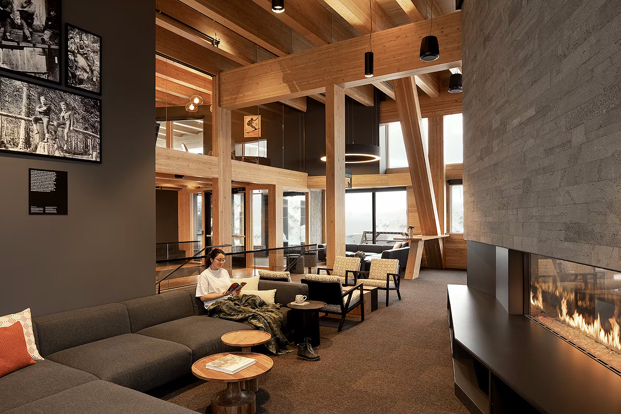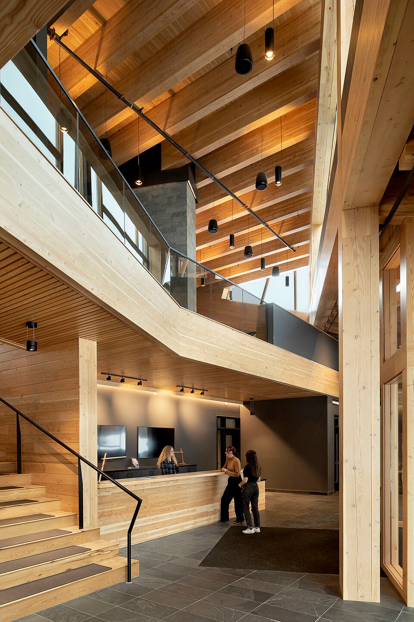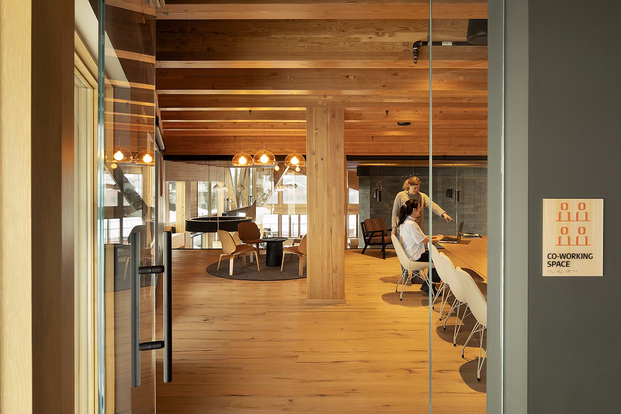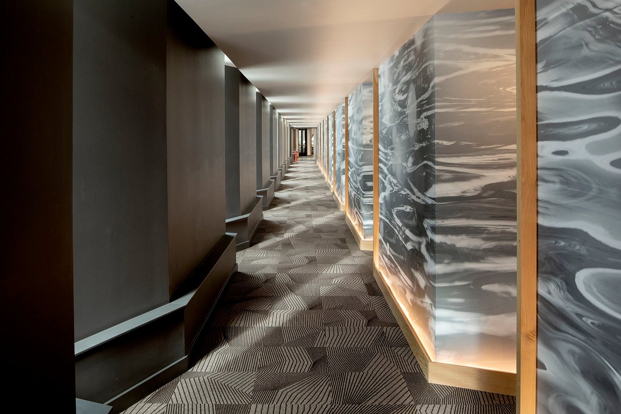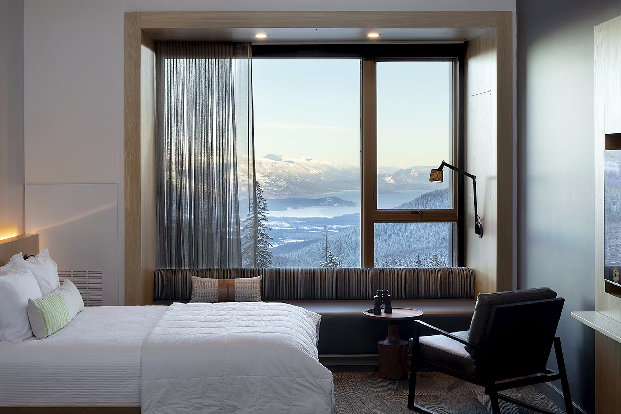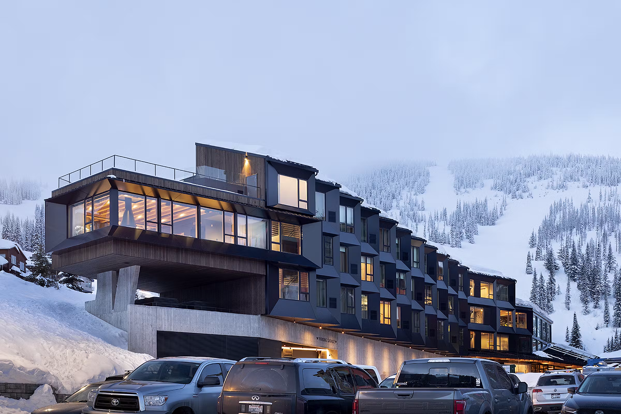
All images property of Skylab
Skylab’s work at Schweitzer Mountain Resort transforms what has become predictable into a newly invigorated modern mountain architecture and village masterplan. Our task: combine Seattle urban cool with Idaho ski bum. After developing a phased master plan for the village, we proposed the first new element as a boutique hotel and welcome center to redefine the arrival experience.
The 31-unit hotel utilizes a single-loaded corridor to offer all rooms a framed view towards Lake Pend Oreille. The bar-shaped form nestles into a notch cut into the sloped site creating space for a sheltered parking garage. Once inside the building, the interiors draw inspiration from classic ski equipment and bright ski suits of Schweitzer’s heyday in the 1970s.
Role: Design lead, Concept thru CDsSize: 66,580 sqft
Location: Schweitzer, Idaho
Completion Date: 2022
Project team: Jeff Kovel, Jamin Aasum, Jill Asselineau, Amy Devall, Marian Jones, Kyle Rodrigues, Nick Trapani
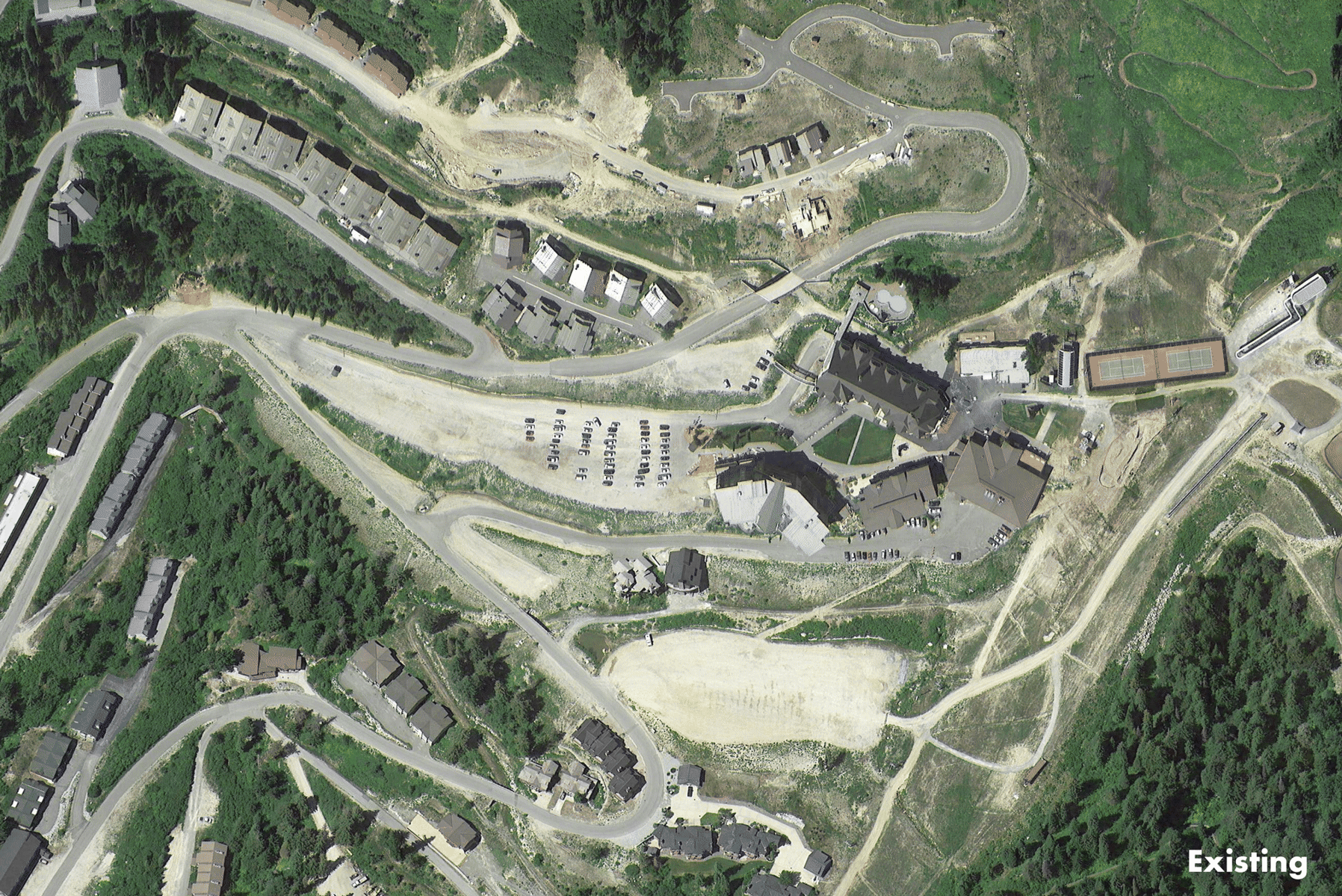
Phased masterplan

Level 1 plan
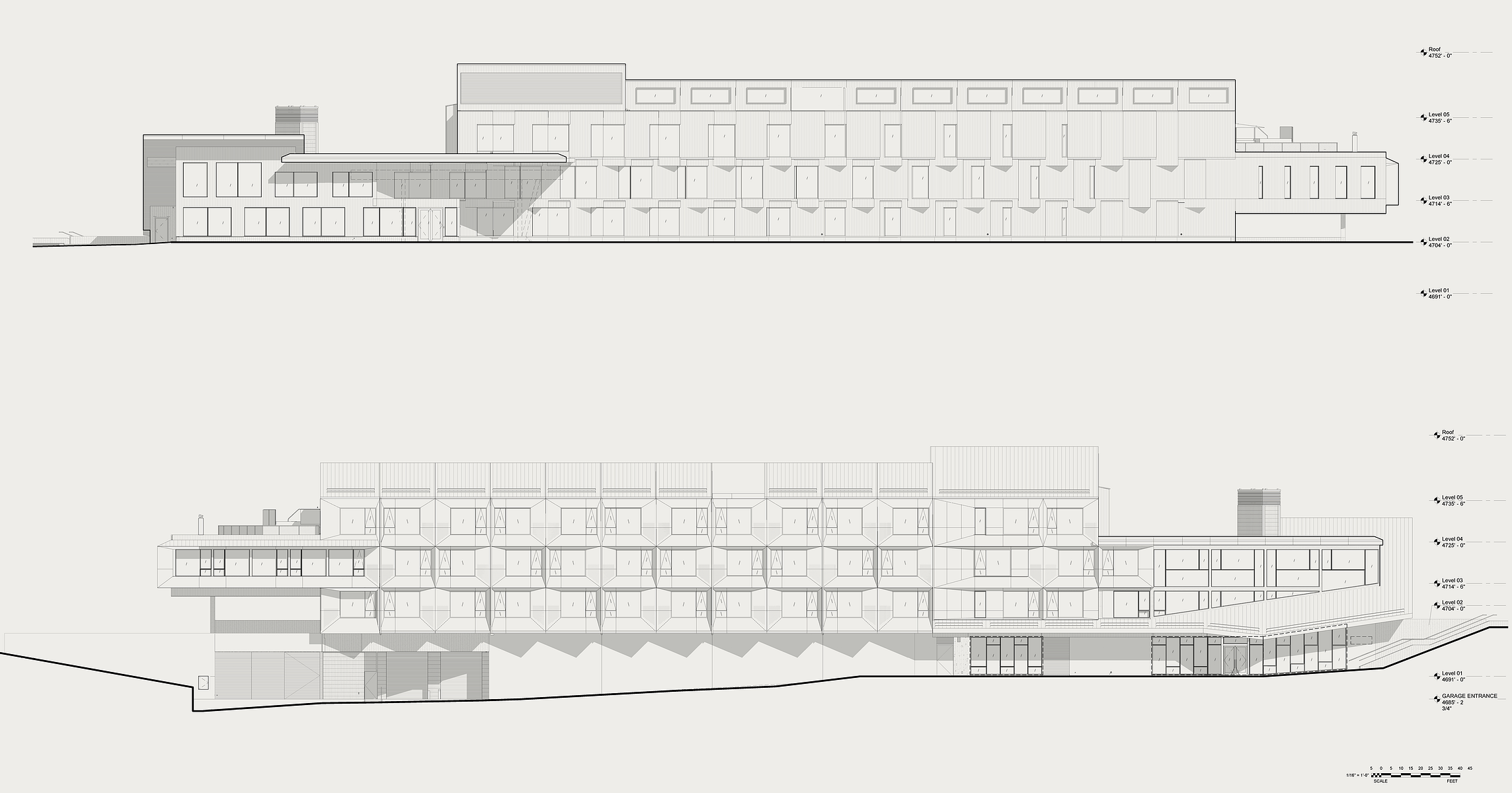
East & West elevations
